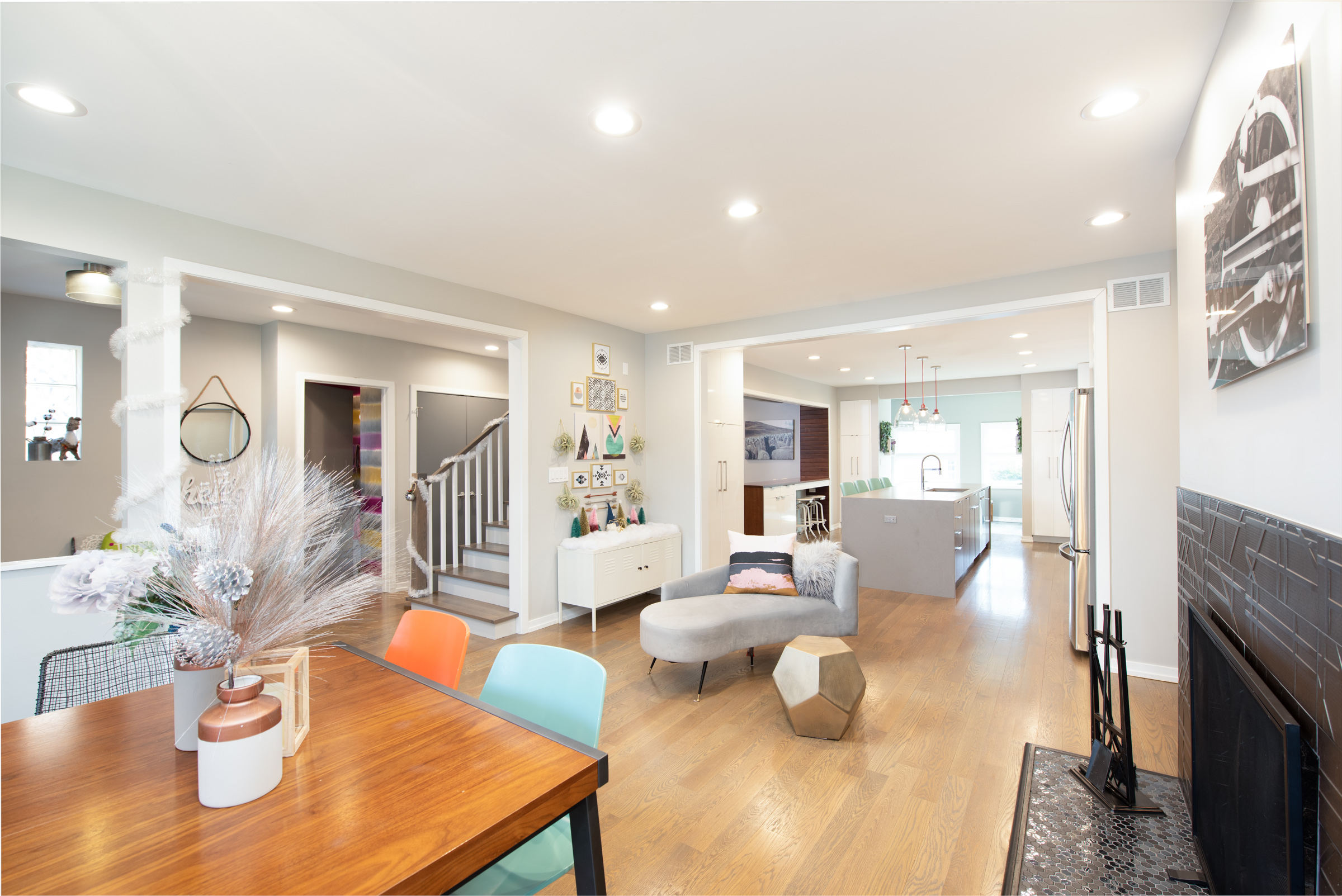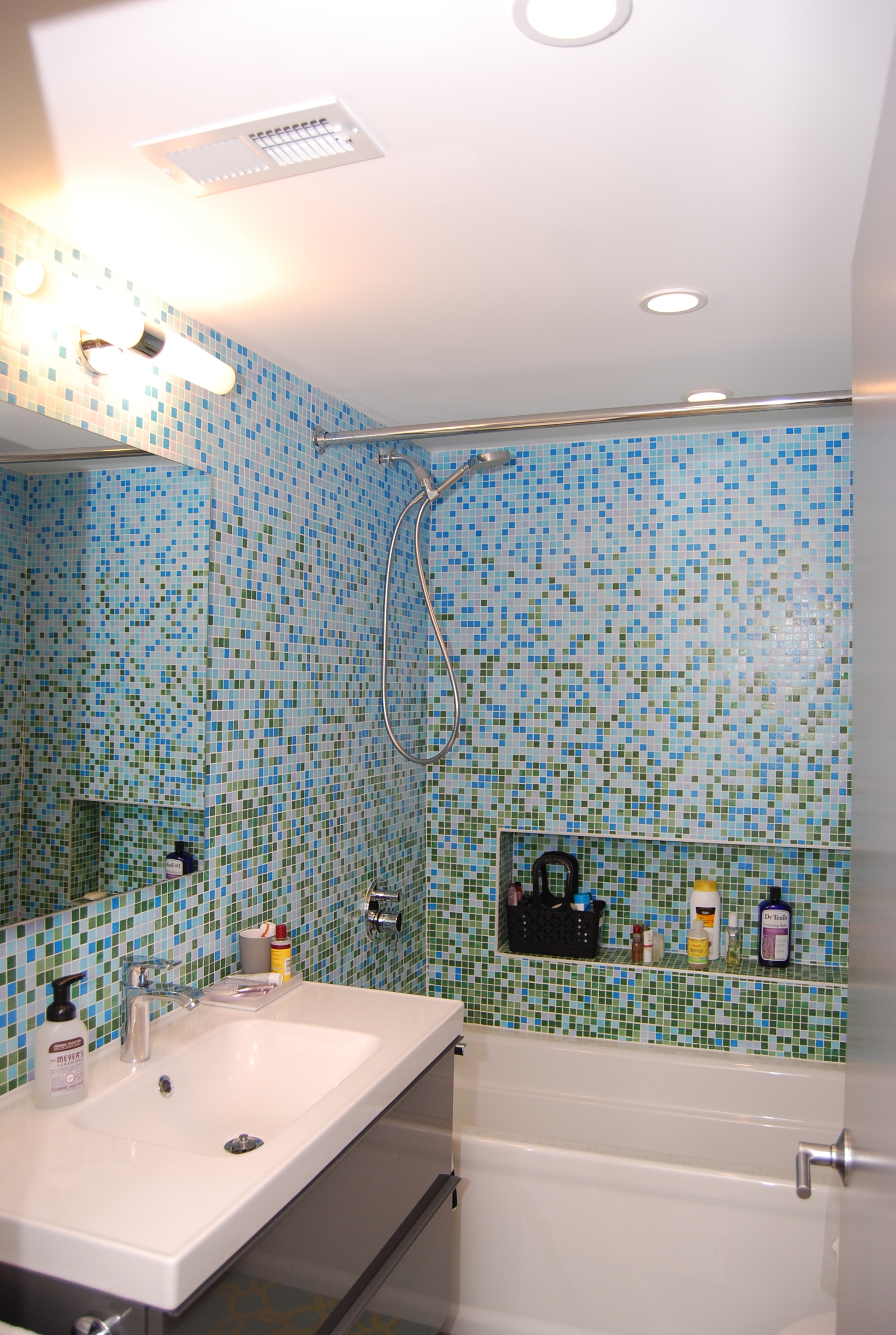SauganASH OVERHALL
Sauganash, Chicago IL Completed 2015
This unique 50's home located in the Northwestern part of the City of Chicago was purchased by a young couple with a vision of possibilities. What they didn't expect was to reorganize the function of the spaces to better suit their lifestyle. The "aha" moment came when we showed them a plan with a kitchen located in the space currently occupied by the closed off dining room. The result, a modern interior with open spaces, color, pattern, light and detail.
This project was a "full gut rehab". At the entry, walls were removed and doorways expanded. Floors were replaced. All new bathrooms throughout. An oak breakfast bar between the family room and kitchen wraps up the ceiling and becomes a cedar tongue and groove accent. Windows were replaced throughout. Insulation was added. New heating and ventilation. The exterior remains the same with an entirely new home inside.






















