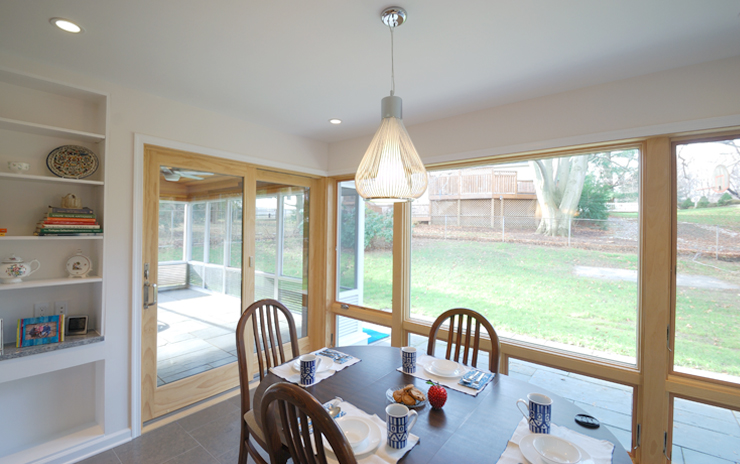Bigger and Brighter
Haverford Pennsylvania Completed 2011
This project involved adding a breakfast room, a mudroom and a screened porch to a 1960’s colonial. The kitchen and laundry room were renovated while a powder room was expanded into a full bathroom. Bigger and Brighter is a light-filled addition/renovation with attention paid to texture and materiality.
The existing kitchen was outdated and lacked functional counter space and storage. The new kitchen is clean and contemporary with a limestone floor, beautiful blue granite countertops and light cabinetry. The bright and airy space is created by pushing and opening up the west wall with floor to ceiling windows that face the back yard. Light bounces in from the mudroom and the screened porch which flank the breakfast room. New recessed ceiling lighting and pendant sconces create a variety of light levels in the open space. With a slight modification of the existing floor plan, new space in the kitchen is captured for additional cabinetry. A kitchen island has been added to maximize storage and useable countertop space. A the porch, the bluestone floor acts as a rougher version of the smooth interior stone.
The existing powder room is expanded into a full bathroom with a roll-in shower. Marble is used on the floor while porcelain tiles line the walls. A walnut vanity with a marble countertop adds to the natural and neutral materials while providing ample storage. This smart bathroom expansion creates a luxurious first floor space that is perfect for the homeowners as well as guests.




















