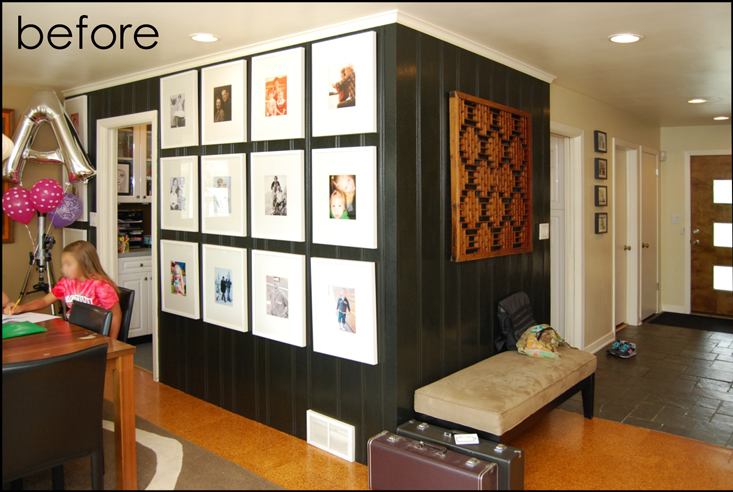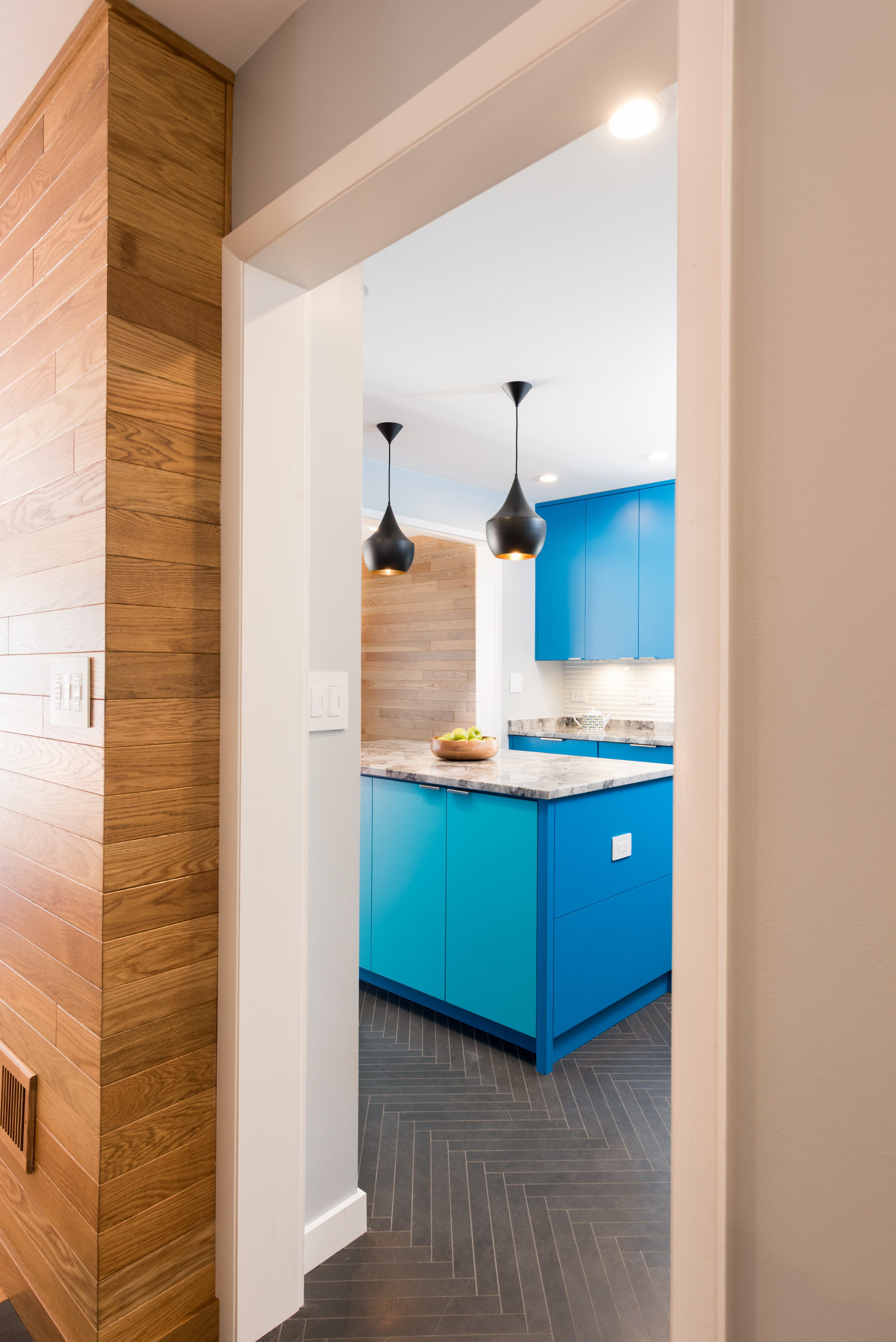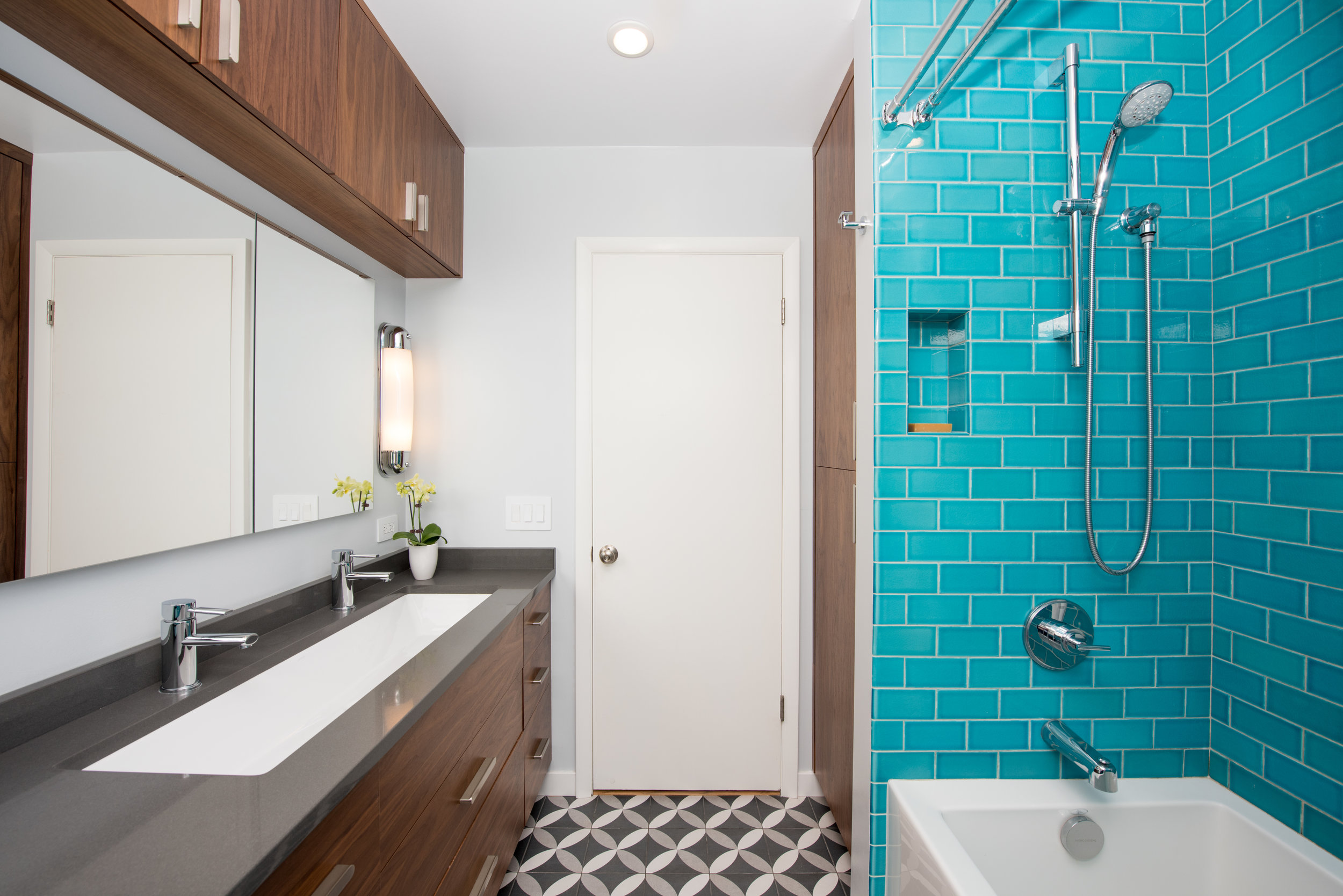better in blue - kitchen and bathroom remodel
Park Ridge, Illinois Completed 2017
This incredible transformation of a kitchen in this mid century home makes a huge impact. We designed this kitchen in collaboration with the owner who was open to the idea of bringing a bright color in to the space. The cabinets are two tones of blue. Special bookshelf spaces were designed to break up the cabinetry and create a varied interest in the flat cabinetry style. Above the sink, the window size was reduced, allowing for more cabinetry space.
A major move here was pushing one wall further into the living room. This shift made it possible to double load the kitchen cabinets and have enough room to navigate an island.
We also opened the wall between the kitchen and dining room; a flow more in keeping with the owner's lifestyle.
The new herringbone stone flooring was carried through all the way into the entry and in front of the fireplace, tying the spaces together in a simple and elegant manner. Taking cues from the already wood clad black walls, we lined the new walls with a light stained white Oak and carried that into the Dining Room focal wall.
Space and storage was optimized in the shared bathroom space by inserting a custom walnut linen closet behind the tub/shower and lining the sink wall with additional storage. Bright blue tile continues on the window wall and a strong graphic porcelain tile was used on the floor. A long sink with two faucets works best to maximize storage in the vanity.
G.C. PO Construction
Photos by Matt Mansueto Photography
Featured on Dwell.com “20 American Homes That Rock the Red, White and Blue” - July 2019














